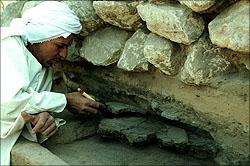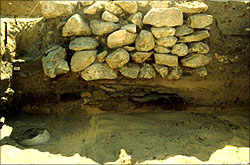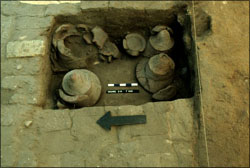
|
(back to part 3)
Square D19 and the Older Phase
 Since I also hate to give up excavation for pure administration, I took on the
task of trimming back a second, smaller, modern back hoe trench in square D19.
I enjoyed the assistance of Ramsi Lehner, who supervised work here during my
administrative absences. Since the back hoe had already bitten deeply through
the site, by trimming back the edges of the trench, we could get a section view
of the major mudbrick wall to which the bakeries are attached, without having
to do much excavation. Such "vertical exposures" are important to
archaeologists for understanding the history of the site, the different layers,
floors, and the periods during which walls were built, abandoned, and
destroyed.
Since I also hate to give up excavation for pure administration, I took on the
task of trimming back a second, smaller, modern back hoe trench in square D19.
I enjoyed the assistance of Ramsi Lehner, who supervised work here during my
administrative absences. Since the back hoe had already bitten deeply through
the site, by trimming back the edges of the trench, we could get a section view
of the major mudbrick wall to which the bakeries are attached, without having
to do much excavation. Such "vertical exposures" are important to
archaeologists for understanding the history of the site, the different layers,
floors, and the periods during which walls were built, abandoned, and
destroyed.
 This exercise confirmed what we had already suspected from the first, larger
back hoe trench that we trimmed in 1991; there is an entire older phase of the
site below the general level of the bakeries, "fish processing" troughs and
benches, and the large mudbrick walls that I have so far described. In the
southeast corner of the D19 trench, the back hoe teeth had just missed the
three complete vats in bakery A7d (see bakery map on this
Web site). From this corner, a strip of floor of the older phase, about 1 meter
wide, escaped the modern steel teeth. Here we found a nearly complete hearth
installation, with two large and round flat trays separated by compact ash—the ancient equivalent of a grill. Farther on into the southeast corner of the
back hoe trench—just below the spot where we removed the corner vat from
bakery A7d—we found another hearth, this one defined by low mudbrick walls.
Two large jars, nearly complete except that the back hoe had sheared off their
tops, were embedded in the floor in front of this "fireplace." Among the many
pottery sherds in the nearby layers, were several large pieces of large vats,
like those from the younger overlying bakeries. However, all this was buried by
the time the bakeries, and the large mudbrick wall to which they attach, were
built. From the younger phase, we also found a cache of gigantic bread pots that had been
stacked upside down in a compartment built into the main enclosure wall that we
were tracing.
This exercise confirmed what we had already suspected from the first, larger
back hoe trench that we trimmed in 1991; there is an entire older phase of the
site below the general level of the bakeries, "fish processing" troughs and
benches, and the large mudbrick walls that I have so far described. In the
southeast corner of the D19 trench, the back hoe teeth had just missed the
three complete vats in bakery A7d (see bakery map on this
Web site). From this corner, a strip of floor of the older phase, about 1 meter
wide, escaped the modern steel teeth. Here we found a nearly complete hearth
installation, with two large and round flat trays separated by compact ash—the ancient equivalent of a grill. Farther on into the southeast corner of the
back hoe trench—just below the spot where we removed the corner vat from
bakery A7d—we found another hearth, this one defined by low mudbrick walls.
Two large jars, nearly complete except that the back hoe had sheared off their
tops, were embedded in the floor in front of this "fireplace." Among the many
pottery sherds in the nearby layers, were several large pieces of large vats,
like those from the younger overlying bakeries. However, all this was buried by
the time the bakeries, and the large mudbrick wall to which they attach, were
built. From the younger phase, we also found a cache of gigantic bread pots that had been
stacked upside down in a compartment built into the main enclosure wall that we
were tracing.
 The lesson of D19 is that a substantial older phase exits below everything we
are trying to excavate "in phase"—the bakeries, the so-called fish
processing area, and the large mudbrick enclosure wall. We will not be certain
of the relationship in time between these phases and the architecture in farther squares, D14,
D8-9, M-N20, and I17, until we link them up by excavating more squares. But it
is my feeling that this is all the last, or next to last phase of the site,
perhaps from the reign of Menkaure.
The lesson of D19 is that a substantial older phase exits below everything we
are trying to excavate "in phase"—the bakeries, the so-called fish
processing area, and the large mudbrick enclosure wall. We will not be certain
of the relationship in time between these phases and the architecture in farther squares, D14,
D8-9, M-N20, and I17, until we link them up by excavating more squares. But it
is my feeling that this is all the last, or next to last phase of the site,
perhaps from the reign of Menkaure.
It is daunting to think that the ruins of another whole complex lie below the
one we have been clearing so far. Certain evidence—like the vats and lower
lying fragments of vats in square D19 and Bakery A7d—suggests that food and
craft production carried out in the older periods were similar, in the same
places, as in the higher, younger phases, when they may have been more formally
organized. The lower phase is perhaps only a generation older. We have a few
seal impressions of Khafre from the underlying layers. However, since we did
not reach sterile sand in the deep back hoe trench of D19, there could be even
deeper and older layers. This is another high priority target for our next
excavation season.
Summary
Our excavation squares this season have indicated that the complex to which
the bakeries are attached extends farther than 50 meters to the north and west
of the bakery area, and probably to the south as well. It probably extends at
least 200 meters to the west-southwest of the bakeries to link up with the
structures we excavated in area AA in 1988-89, and 1991, where we found seal
impressions of Menkaure's Mortuary Workshop. We know for certain that a very
large building complex lies below Area A, laid out on a rectilinear pattern,
and oriented to the cardinal directions. It can hardly be doubted that it is
royal, and it is certain that it dates to the late Fourth Dynasty. The
sealings with a royal name that we have retrieved from the most complete,
penultimate phase of the site are almost exclusively Menkaure's. Preliminary
findings from the analysis of the ancient plant and bone material shows
evidence of an elite or privileged class of consumers, perhaps the economics of
the royal house.
The palace hypothesis is still very much alive. But one of our first targets
in our next excavation season will be the area around I17 to investigate the
possibility that this is a workers house, perhaps one of a series. To answer
the question of whether, in fact, the facilities that we have found for
preparing bread, fish, copper and craft items, are attached to an actual royal
residence requires more excavation to the north, toward the gigantic stone Wall
of the Crow, with its great gateway.
Back-filling
At the conclusion of our excavation season we covered the archaeological
remains with fabric and clean sand, as we do each season. Then we filled in all
the trenches and excavation squares. We are grateful to the Giza Inspectorate
for the loan of front loader, and to Mohammed Musilhi for helping us to protect
the site until our next excavation season.
Work is administered by AERA Inc.
Photos: Carl Andrews and Mark Lehner
Pyramids Home | Pyramids | Excavation
Contents | Mail
|